Interiors studio Barde vanVoltt has renovated this early 1900s house in the Dutch city of Haarlem to forge a strong connection between the building’s past and present, grounding the space with warm woods and tactile textures.
The owners – a young family of four – wanted a home that would stand the test of time while telling Dutch practice Barde vanVoltt to “surprise us”.
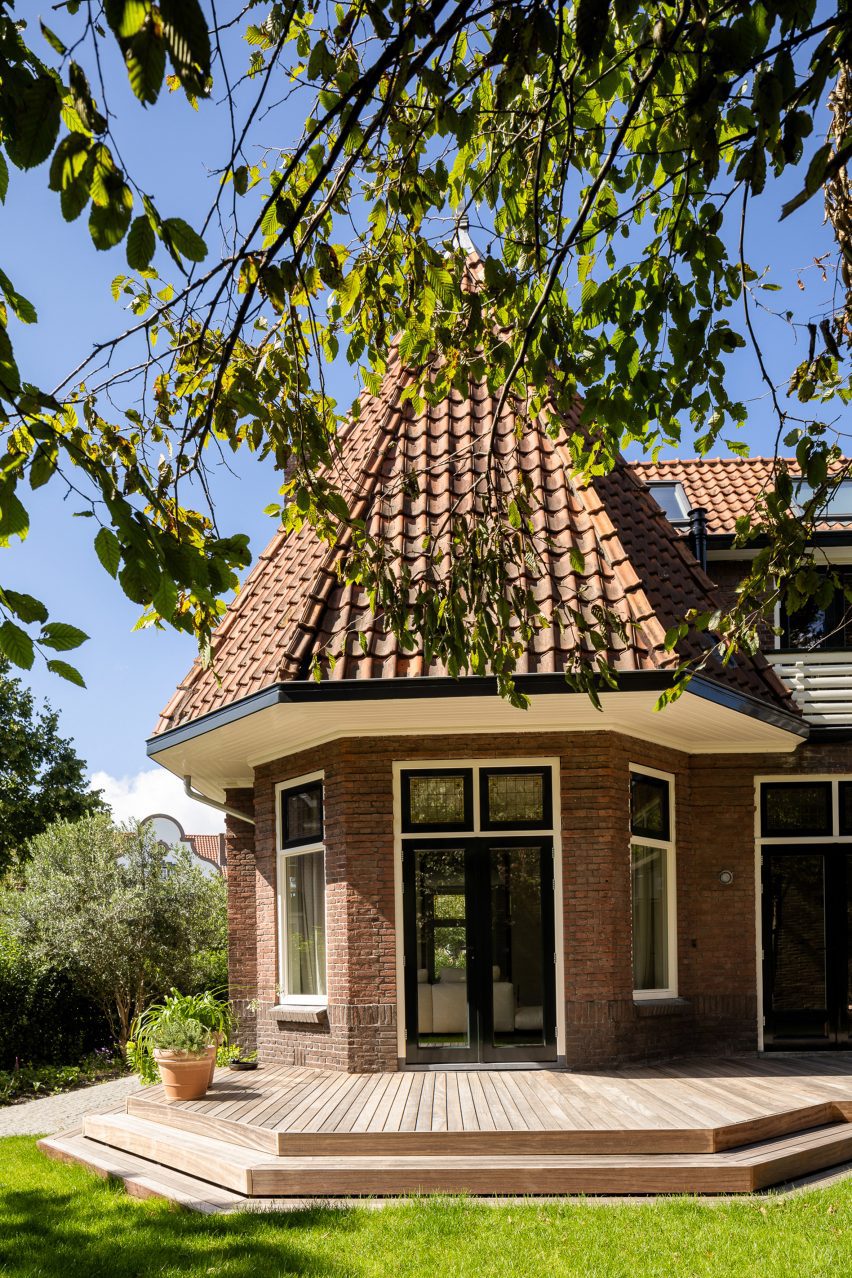

In answer, the studio worked to create an interior that fuses the past and the present.
“Stepping into this house is a journey through time, a reminder that architecture is a dialogue between generations,” the studio told Dezeen.
“Meticulously preserving its historical charm, the house’s design seamlessly integrates contemporary features, creating a harmonious blend that transcends eras.”
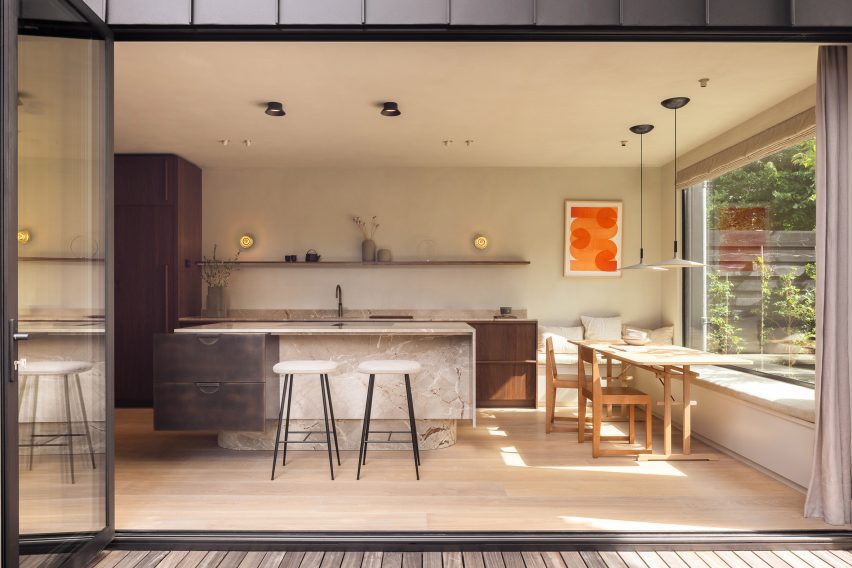

To address the narrow footprint of the house – a typically Dutch feature – internal walls were either removed, widened or replaced with glass panel doors.
The back of the property was transformed with an extension and concertina glass doors to maximize the sense of light and space.
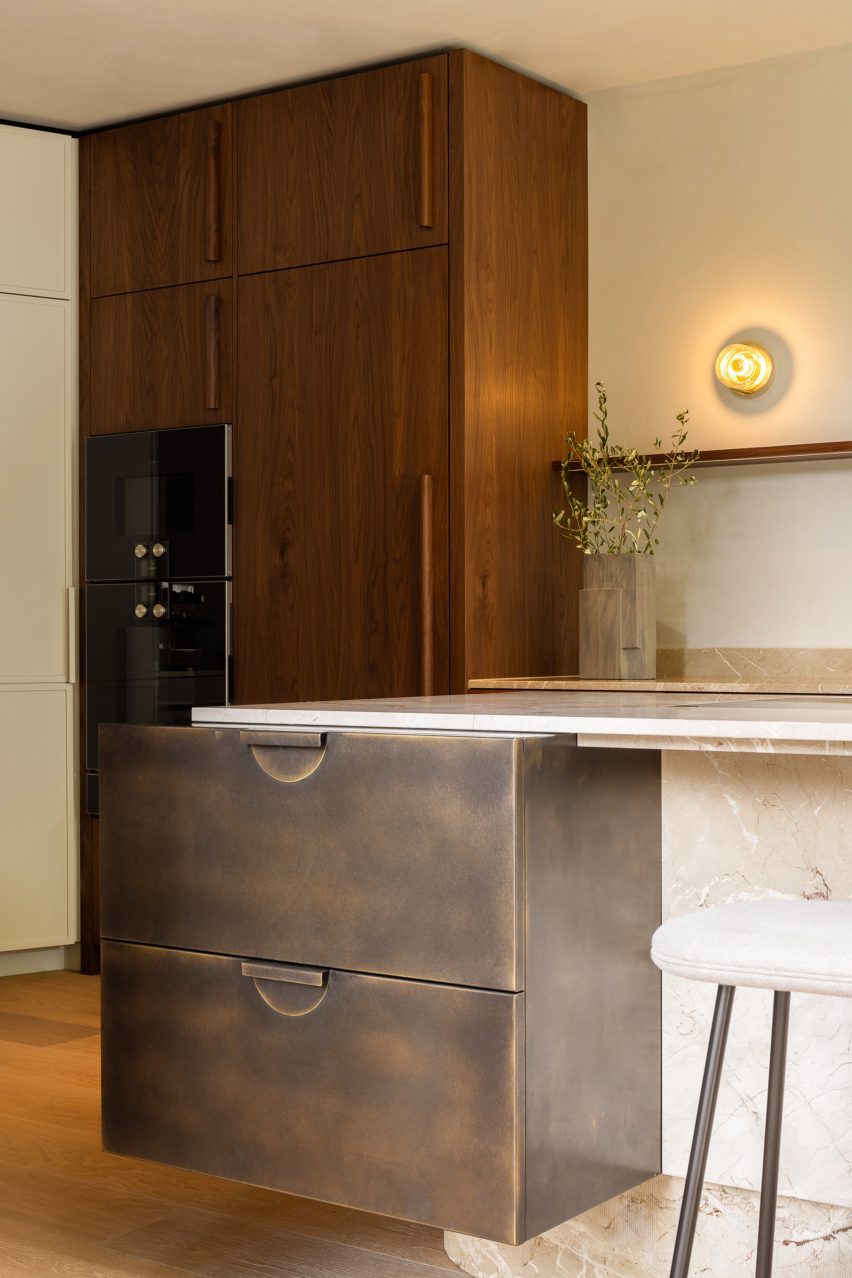

“With the extension on the ground floor, we wanted to create contrast with the original architecture,” said Barde vanVoltt. “The understated square modern architecture, due to its shape and angular position, blends perfectly with the past.”
“With the historic facade at the front, we took advantage of the space at the rear, extending the kitchen and living areas into the garden.”
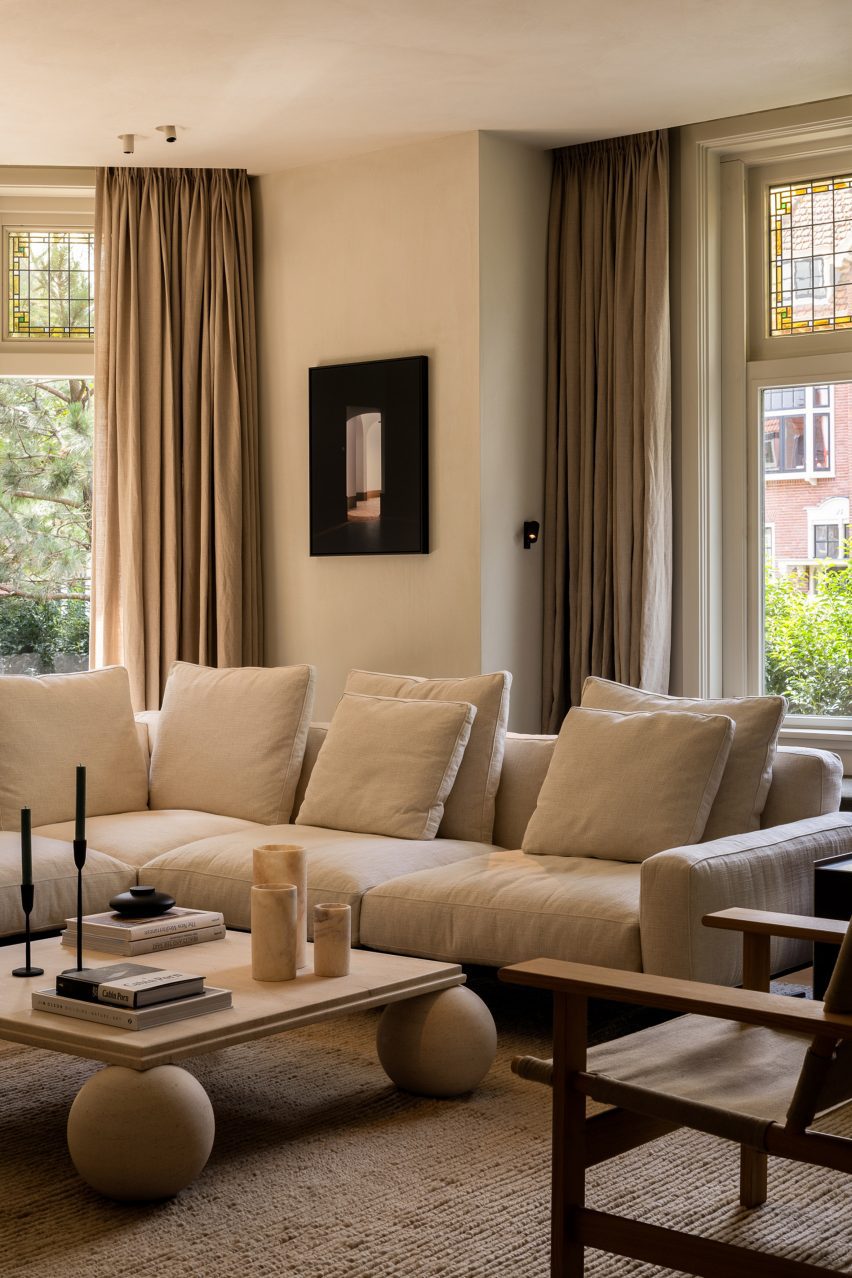

The practice carefully aligned the new design elements with shapes drawn from the architectural features of the house, with the new full-height door openings echoing the proportions of the living room’s original windows.
In the attic, a guest room doubles as a playroom. Barde vanVoltt infused this once-dark space with natural light via a skylight, “allowing guests to sleep under the stars”.
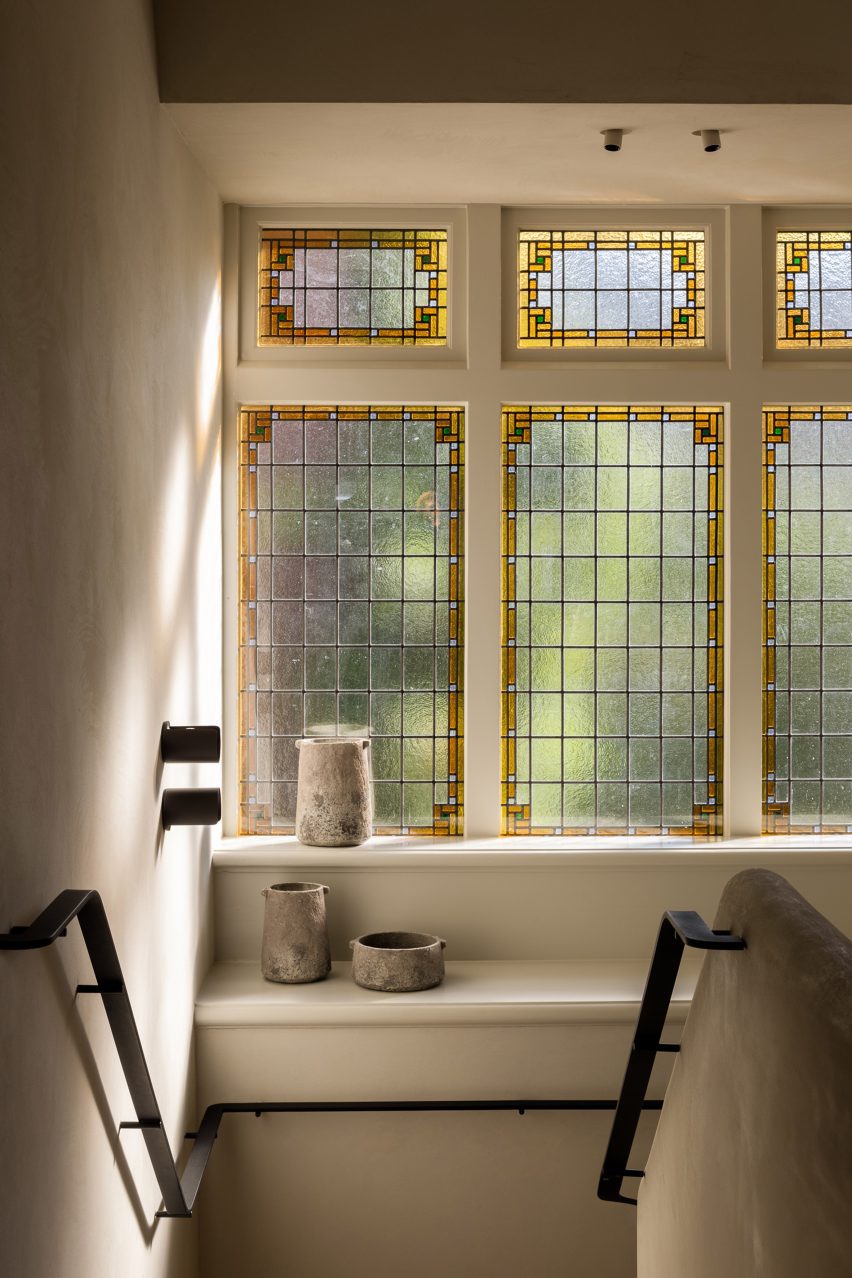

“Dutch houses are noted for their sloping attic roof lines,” the studio said. “For the children’s bedrooms, we followed this structural line and created custom bunk beds that combine sleep, storage, and space for play.”
The material palette includes a range of mid- and dark-toned timbers that bring a sense of warmth and tactility to the home.
These are complemented by natural materials including stone and linen.
“Our colour scheme always consists of earthy colours like moss green, a faded terracotta, grey concrete and off-whites,” the studio said. “For this residence, we brought them in line with the original colours from the existing tiles and stained glass.”
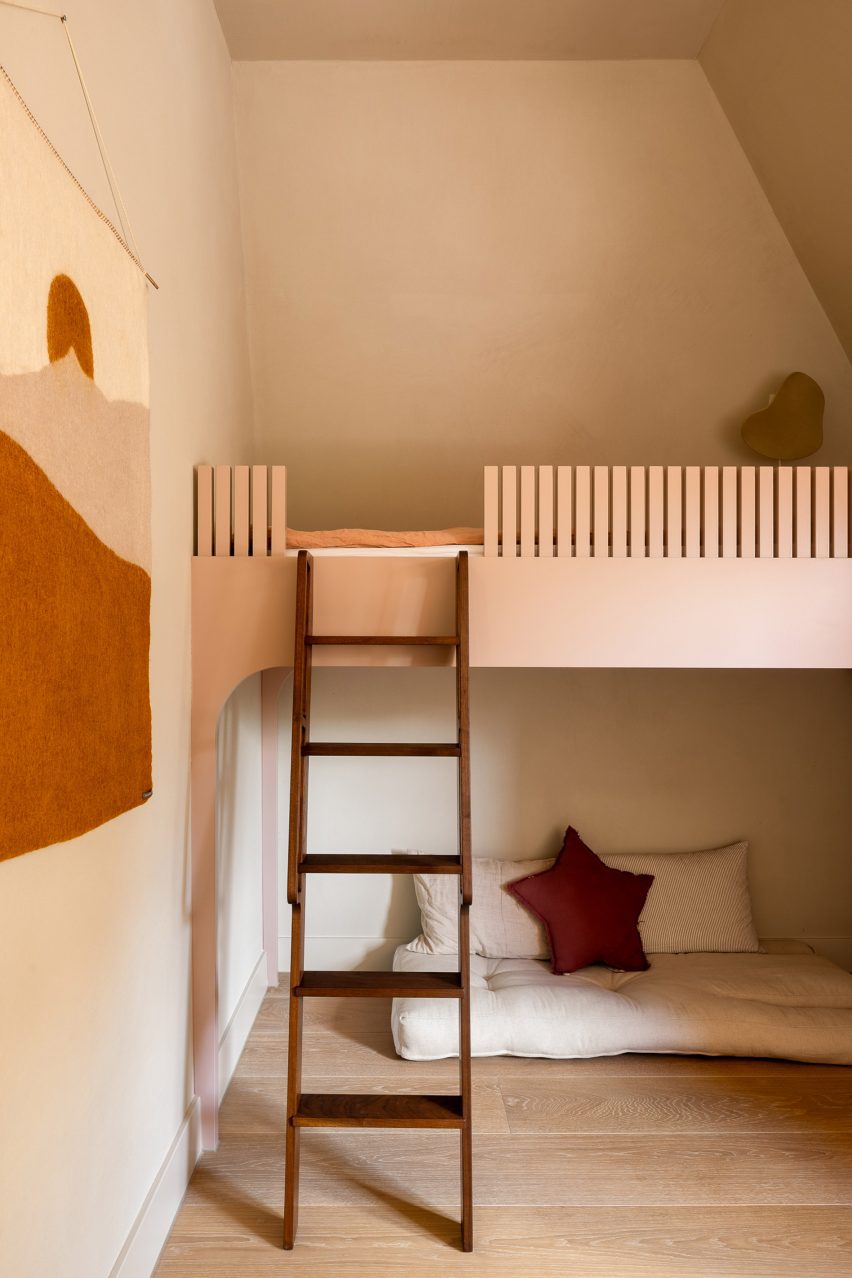

The furniture edit features Barde vanVoltt’s favoured mix of statement pieces alongside handmade and bespoke elements.
Selected pieces reflect the architectural style of the building such as the Lot table by Tecta in the study, as well as Gerrit Thomas Rietveld’s 1934 Zig Zag chair and his Steltman chair from 1963, which was the last chair ever created by the Dutch designer.
The playroom, dining area and bedroom all have specially-made seating upholstered in Kvadrat fabrics, while the bedrooms and study feature bespoke beds and closets.
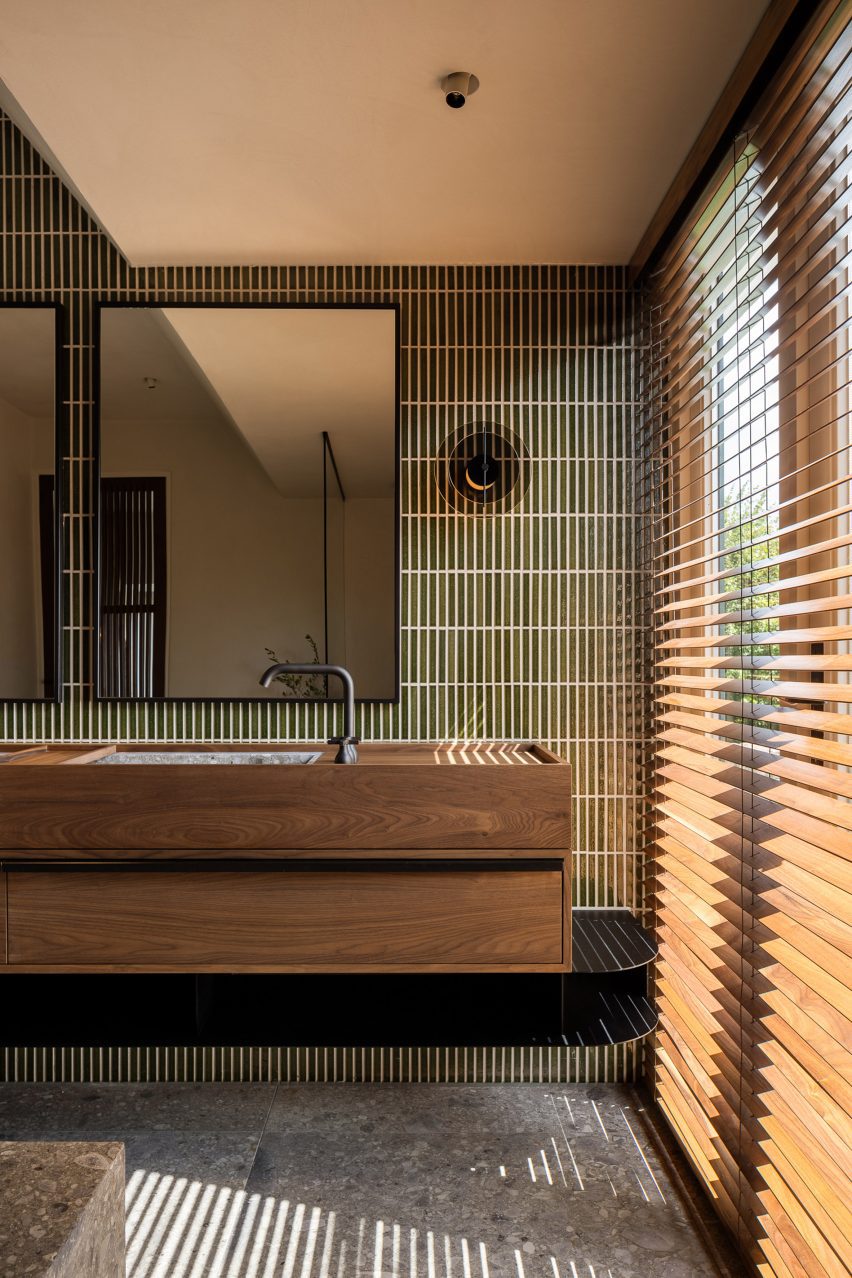

“We love creating interiors full of handmade, bespoke furniture pieces with refined details,” said Barde vanVoltt. “The headboard of the main bedroom is an art piece in itself. The walnut slats are slightly curved and give it a very sophisticated look.”
The square coffee table in the living room – made from a single piece of sandstone – is a vintage piece from Atelier Uma.
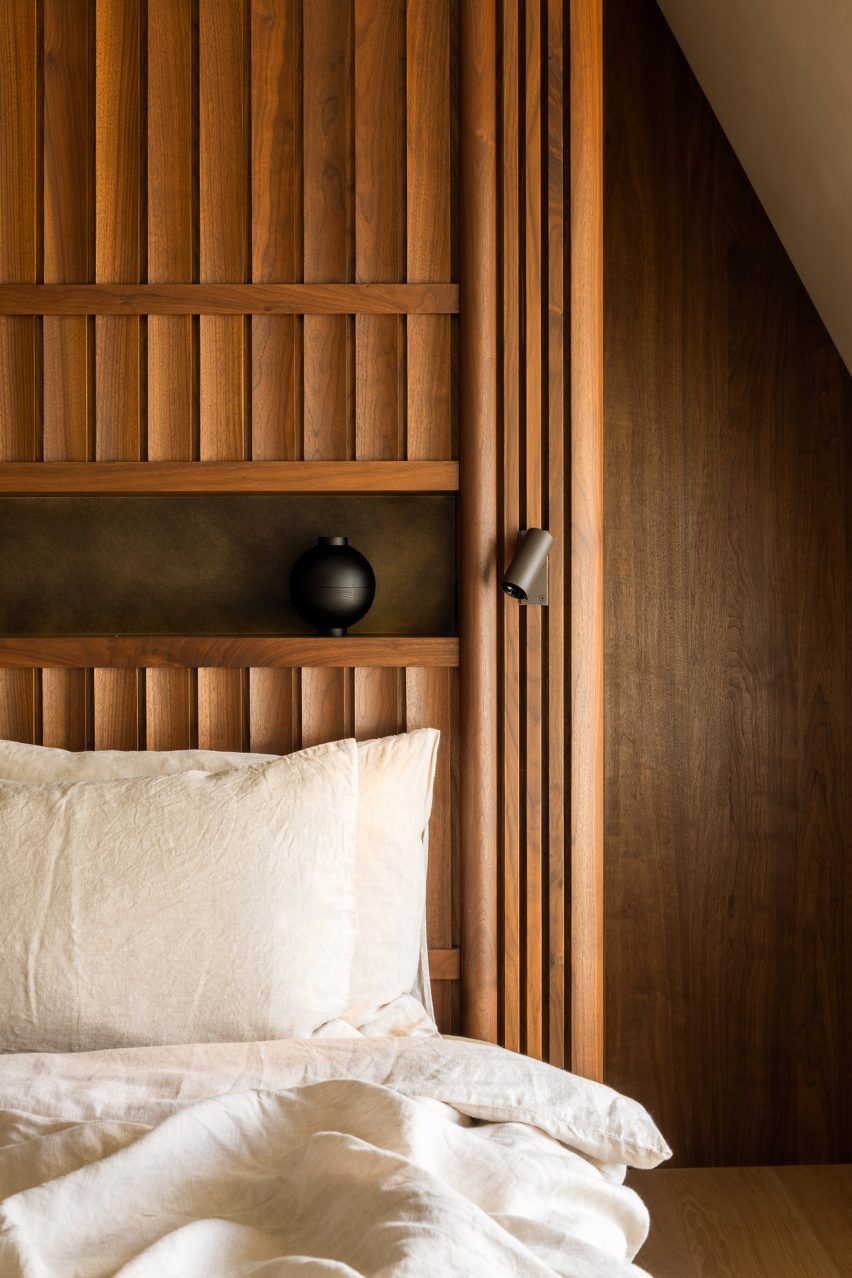

For the lighting scheme, Barde vanVoltt set out to create the right balance between functional and decorative lighting, collaborating with lighting experts PSLab to create a “warm and cosy atmosphere.”
Other Dutch homes that have recently been featured on Dezeen include a house with a hexagonal footprint in Amsterdam and a Hobbit-style residence that is partially buried underground.
The photography is by Thomas de Bruyne.
